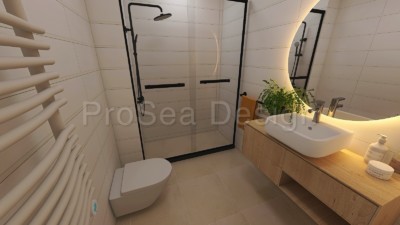3D Visualization
Ever wondered what your project would look like? And have you ever wanted, or even needed, to see the results of your project before any work started?
We did! And using 3D rendering allowed us to visualize every angle of our own designs and projects. This gave us the opportunity to avoid design flaws, fine-tune our ideas and find the ideal solutions before the slightest dust was created in our home! And what a game changer!!
Over the years, we took the time to learn, practise and master the softwares and we decided to not only use it for our projects but offer this service to our clients.
Thanks to these 3D visualization tools, we have been helping our clients:
- visualise the finish result of their own renovation projects
- picture a new design in their home
- decide if the property they were considering to buy had the potential to become what they wanted it to be
- try out various designs for their projects
- arrange the layout of their furniture
How much does it cost?
CURRENT SPECIAL OFFER: 50% OFF your first 3D Visualization
Our prices start from 100€ + IVA and are calculated on the work and results requested.
What do you get for your money?
- Fast results - within 48H for a single room project and within an average of 7 days for a large project
- 3D digital copy of the final renderings
- Professional advice and assistance with your project design and ideas
Who is this service for?
- Anybody who wants to see the result of their project before any work is started.
- Anybody needing help visualising various design ideas.
- Anybody considering a fixer upper property
- For both professional and private projects.
How do you get this service?
Contact us today and we will schedule a free consultation to discuss your needs and our we can help!
We also create floor plans!
Ever needed a floor plan of your property but the hassle and the cost of getting one from an architect is just too much for what you need it for? We have the solution, we have the tools and the knowledge to create accurate floor plans without getting an architect involved!
What are these floor plans good for?
Our floor plans are intended for people like ourselves which want a professional floor plan of their house but don't need an official architect floor plan as it will not be used for any building licence request or public administration request.
Whether you need a floor plan to use as a drawing board for your DIY project, to work with for your layout changes ideas or simply to have an accurate floor plan of your house without any particular reason, our service is ideal for you!
If you are a Real Estate agency, our floor plan service is perfect for advertising purposes! Give your clients an accurate yet easy to read floor plan of the properties you are advertising to help them understand the layout of the property!
How much does it cost?
For a simple floor plan without furniture, our prices start from 50€ + IVA.
For a detailed floor plan with furniture, our prices start from 100€ + IVA.
How do you get this service?
Contact us today and we will schedule a free consultation to discuss your needs and our we can help!








